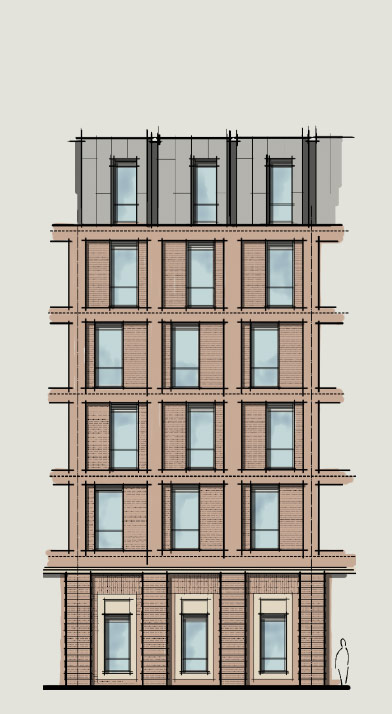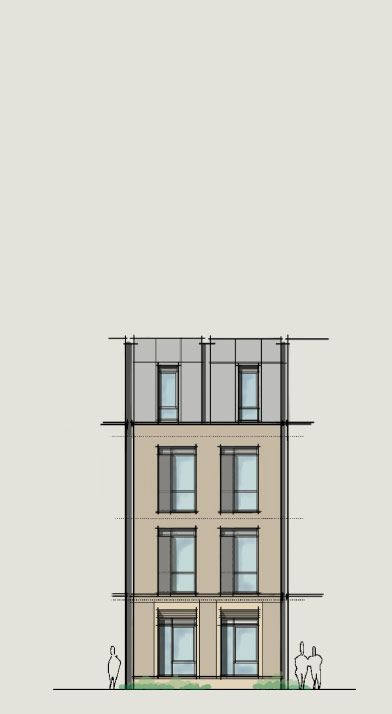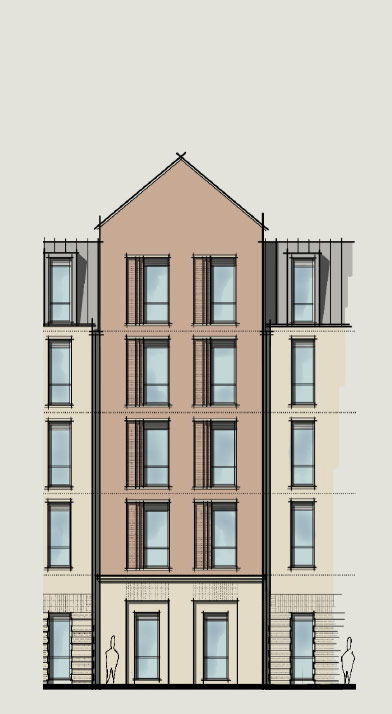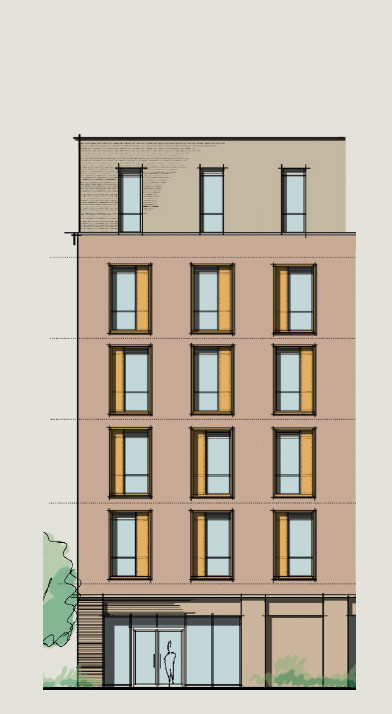Vision and Design Development
Our Design Principles and Vision
-
Regeneration
-
Housing
-
Sustainability
-
Placemaking
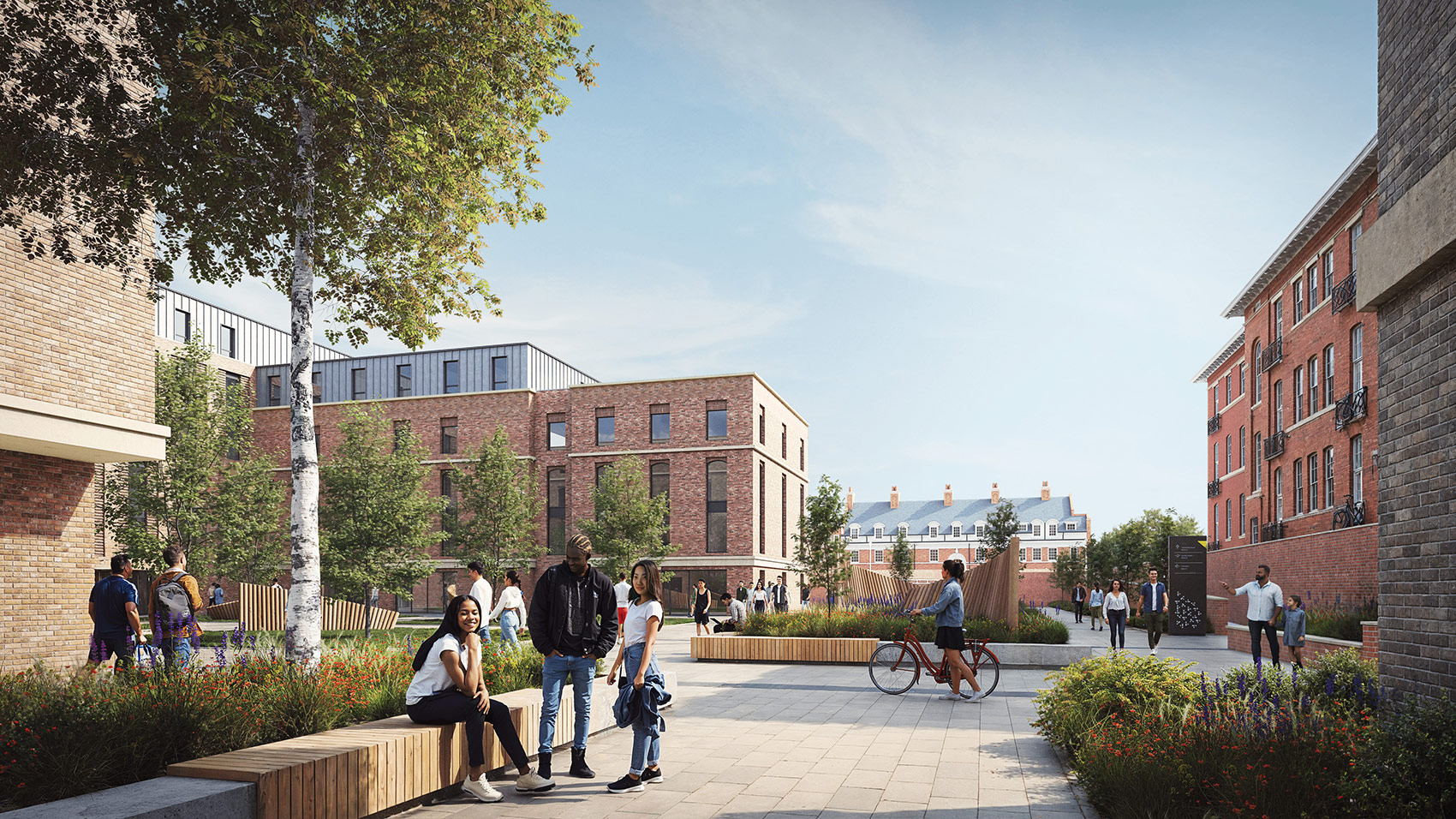
Architectural design
The design draws on some of our favourite neighbouring historic buildings. We are influenced by the richness and variety of buildings in Monkgate and on the River Foss.
The character of the city and surrounding area provides a rich context for the scheme.
We’re selecting materials used in the area. A mix of brick types, stone detailing and variety in the size and rhythm of windows.
These are some of the elevational designs we are considering for the scheme:
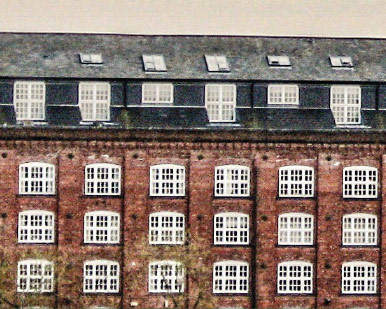
Rowntree Wharf
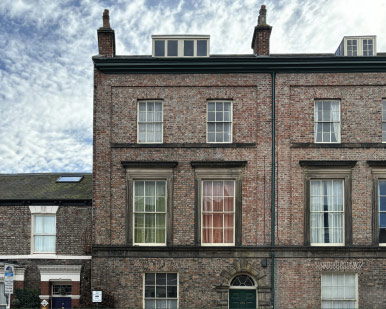
62, 64 & 66 Monkgate
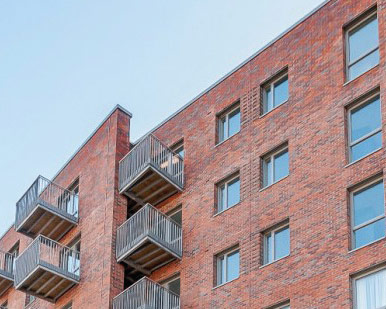
Hungate

County House
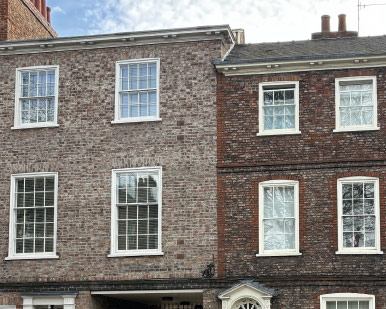
36 to 48 Monkgate
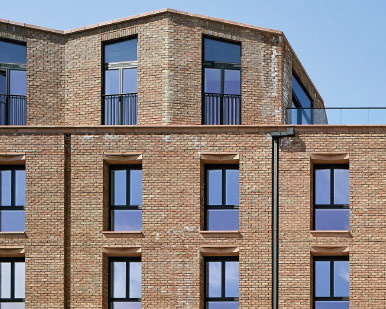
Hudson Quarter
