Evolving Masterplan
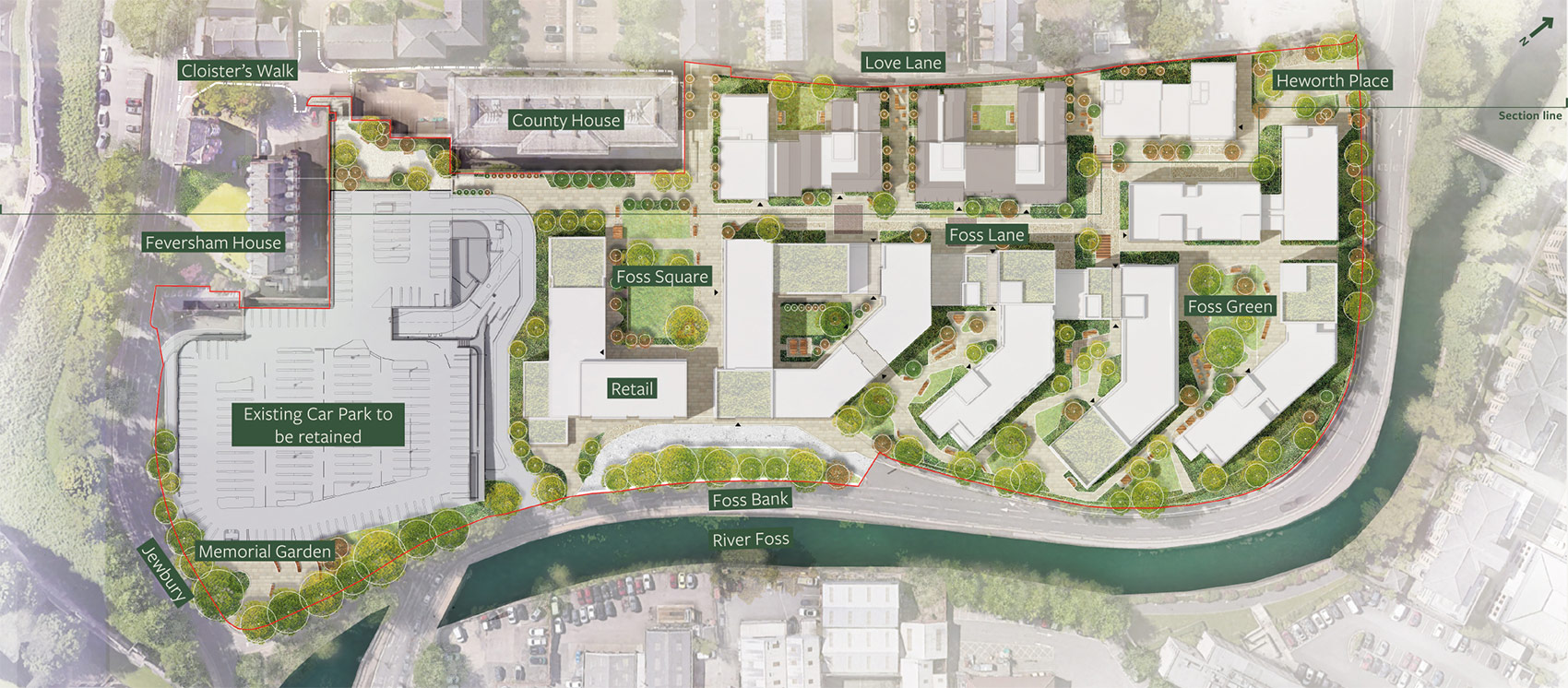

Design Evolution
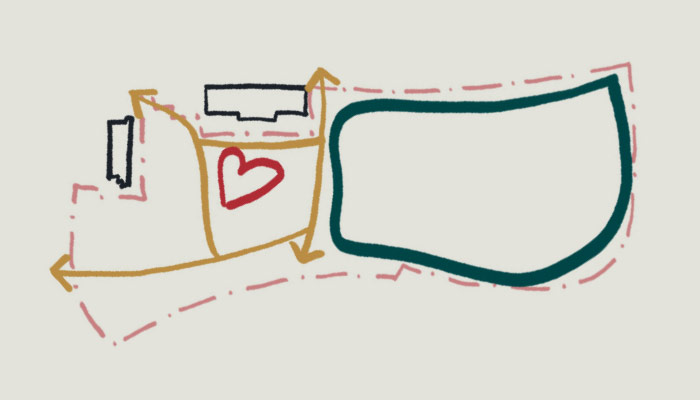
1 :
Student village
Public square
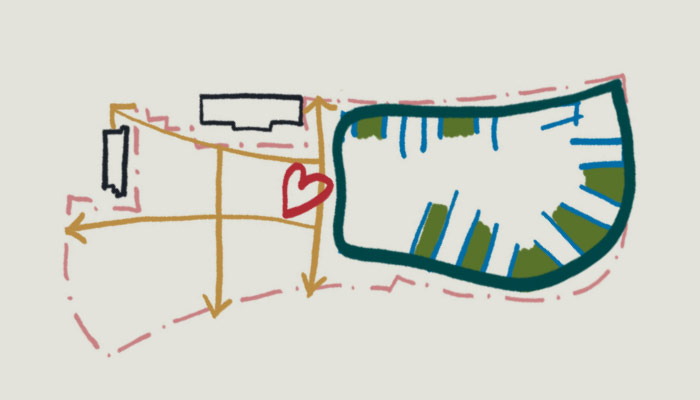
2 :
Greening to perimeter with ‘C’ shaped blocks and finger blocks
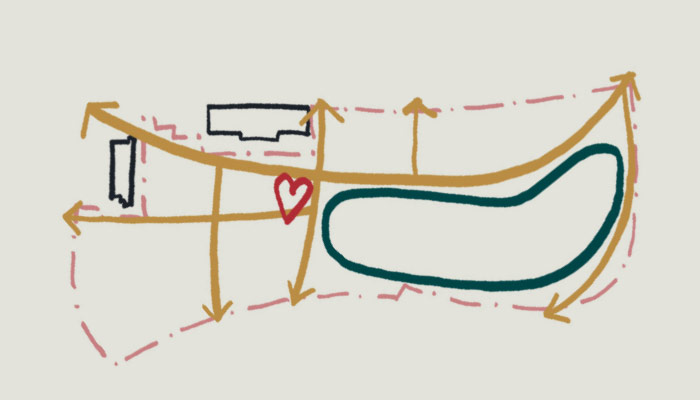
3 :
New public route through the site
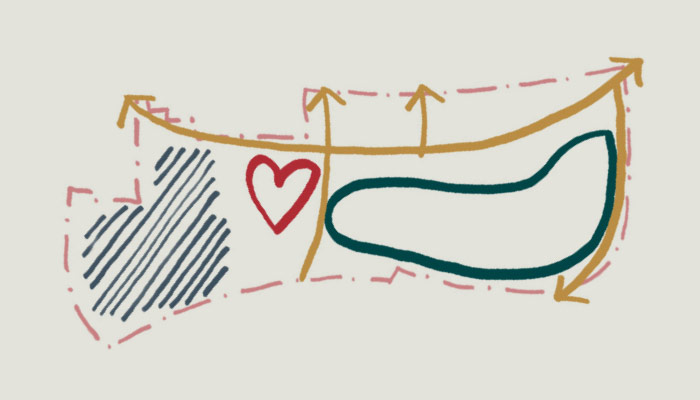
4 :
Car park not included
Larger public square
- A range of Undergraduates and Postgraduate homes, including leisure spaces to promote wellbeing and community.
- Co-Living homes to combine private living spaces with shared communal areas, an innovative and growing concept.
- A new public square and a range of outdoor green open spaces for new and existing residents to relax in and enjoy.
- Sustainable building design.
- Retail space which could be a local supermarket.
- Low car development to promote sustainable travel.
- Walking and cycling routes, connecting key routes towards the City Centre.
- Foss Bank car park will remain.
- Enhancing the relationship with River Foss frontage.